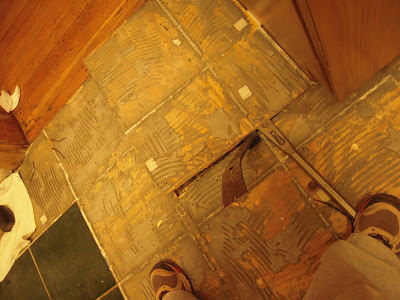Yesterday, this happened:

Our cabinets arrived (and our contractor and his crew are starting Monday!). But how did we get to this point? I'll back up to earlier in the fall...
I already posted photos from some recent open houses in our neighborhood that gave us some ideas about where to add storage to our kitchen: in the narrow area by the doorway to the front of the house, and behind the back door. But, both of these spots would require shallower-than-standard-depth base cabinets. Is this possible without going the custom route?
The answer is yes. Most special-order cabinet lines can be made this way, and Ikea also carries shallow-depth bases. We heard really positive things about Ikea kitchen cabinets, so we started there.
The great thing about Ikea is its transparency. You can use the online room planning tool from your home computer (for examples see the images below) to place the products where you want them. The program keeps track of exactly what you've selected and how much each layout would cost you. When you've got a layout you like, you can access your saved design at the store and a customer service rep will draw up your order. There's no mystery, no need to make an appointment, no cost-per-linear-foot prices that don't translate to the real world. You can window shop from home all you like.


So what's not to love? Like most Ikea products, these cabinets come flat packed. You, or someone you hire, has to assemble them before they are installed. I've put together a lot of Ikea furniture, so I knew I was capable. But the thought of all those boxes piled up in my living room made me tired. So, just to make an educated decision, we looked at other cabinet vendors, including the Despot, Lowes, and an online wholesaler (these require making an appointment and having someone else walk you through the layout process you may have already done at Ikea...a little slow and frustrating if you already know what you want, but them's the breaks of kitchen remodeling).
We discovered that mass market cabinets are mostly made by a handful of companies (despite being branded differently) that have a constantly rotating set of deals and incentives going to help move their products (free sink base with order! free finish upgrade with order! free sink with countertop order!). Ikea, on the other hand, relies on your labor to keep costs low.
Ultimately, because of a combination of manufacturer and store discounts, we placed an order for American Woodmark cabinets from Home Depot. The price was good, and the kitchen designer we worked with (as opposed to some of the others we encountered) actually listened to our ideas instead of telling us why they wouldn't work. Also, he did not try to upsell or rush us. Our order was only about $400 more than our Ikea design, and I thought $400 was a good trade for not having a mountain of boxes staring me down with only an allen wrench to scale it with.
What we ordered: American Woodmark cabinets with Reading doors (these are wood, Shaker-style), Maple Linen finish (a white painted finish, one of those freebie add-ons that ordinarily would have cost $600 or more) with brown-black knobs and drawer pulls (another freebie). Yes, the boxes of these cabinets are MDF. But so are Ikea cabinets, and so are the 20+-year-old cabinets we're in the process of deinstalling. I'm not too worried.
Edited to add: Originally, we were interested in using salvaged cabinets. Doing so can be more eco friendly and wallet friendly than new stuff. But, we quickly realized that because of our small space, exacting dimensions, and lack of expert carpentry skills, this probably wasn't the best choice for this project. I think if you have a more open or flexible plan, salvaged cabinets can be a great way to go (if you can wait patiently for the right set to come along).


































