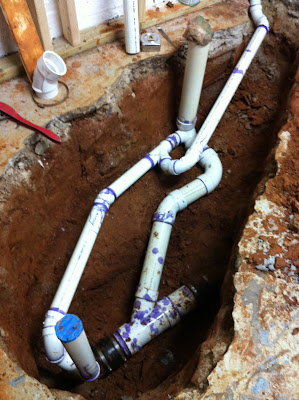Before Ma MJ arrived, we had to choose a paint color to replace the vivid coral (I loved this coral, and hope to use it again, but I didn't think it was restful enough for a bedroom). We decided to use Benjamin Moore Natura, a VOC-free paint. We narrowed our color choices to a couple of medium-dark blue-grays. We chose the color on the right, Pike's Peak Gray, because of the way in complemented both the trim paint and ceiling/upper wall paint that was already present.
Once Ma MJ was here, we taped off the coral area, and then we primed. Next, we primed some more.
After several coats of primer, we got to the new color. The BM paint is lovely, goes on well, covers well, no smell, and is worth the $$. Really nice to work with. After two coats of Natura, here is our new Pike's Peak Gray room (upper wall and ceiling are still Behr Linen White).
 |
| The tiny nursery's tiny closet. More on this space later. |
I created some potato print curtains for the room (stay tuned for separate post), which we planned to hang along the length of the back wall. This seemed to me to be the best way to deal with the variety of surfaces and openings here. We used the Ikea Dignitet tension wire hardware to span the space.
 |
| Mr MJ making it look easy. In reality, he was drilling into brick; the whole process took far longer than anticipated. |
 |
| Two + hours later: not simple or easy, as it turned out, but worth it! |
The next afternoon, Mr & Ma MJ assembled the crib (the ubiquitous Ikea Gulliver). I minded the tools, sorted the hardware, and occasionally provided a 5th or 6th hand.
With the addition of a refurbished chest of drawers from Craig's List and a rag rug we already had, plus our week of work, we had a functional room! It was still in need of finishing touches, one or two cute doodads, and maybe some artwork, but we knew if Baby MJ arrived early he would have a place to land. Thanks Mom! (again)
 |













































